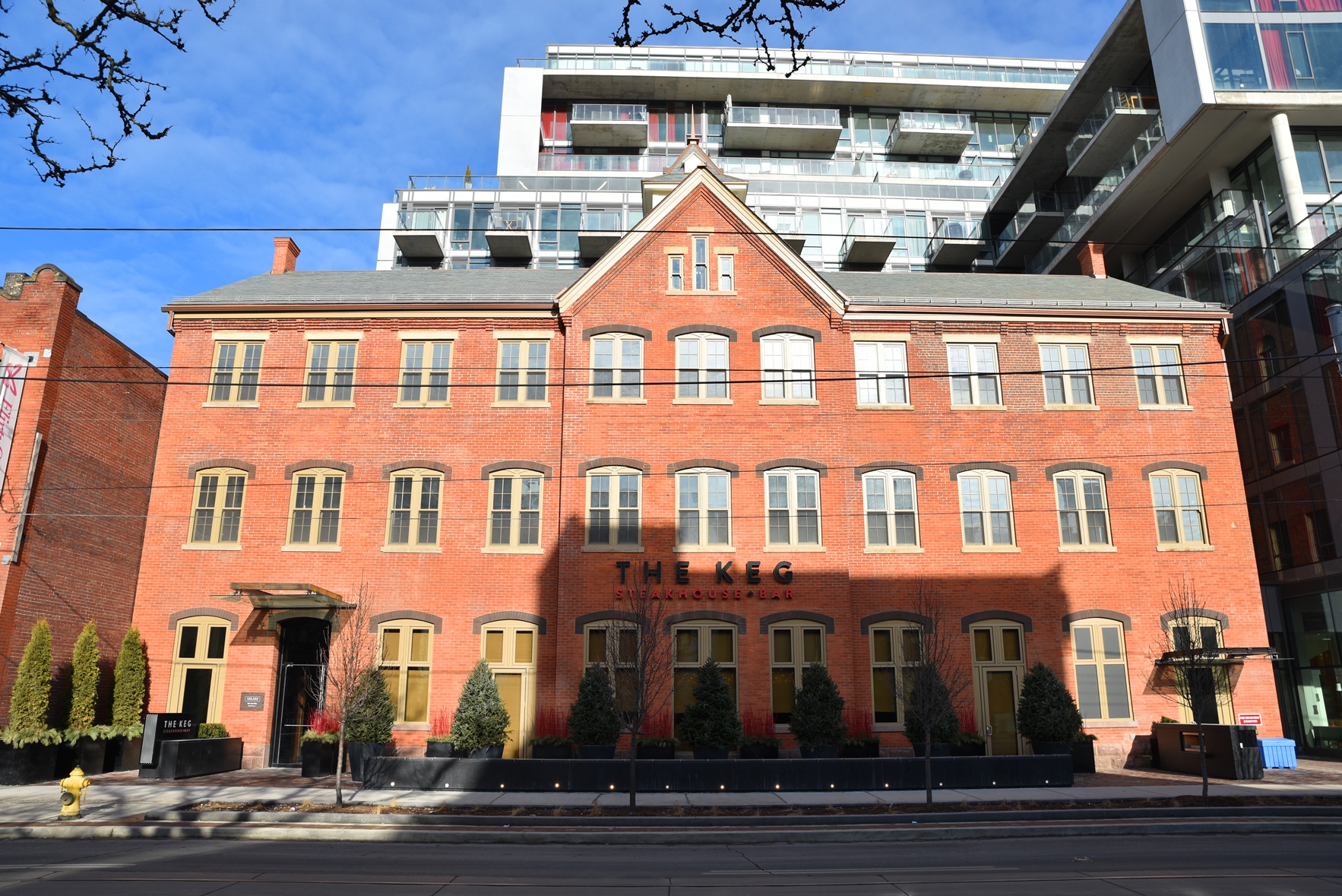

OVERVIEW
This fabulous mixed use building is in the centre of Toronto’s original Fashion District. It sits prominently on King Street West with its curtain wall cladding feature lighting and roof top pool.
Unique Characteristics
Fashion House Condominium incorporates a mix of uses including residential condo units, restaurants, office space, and a commercial parking garage. The project encompasses two separate towers atop an expansive underground structure all while embracing the newly restored Toronto Silver Plate Heritage Building.
KEY DATA:
Location: 560 King Street West, Toronto
Project Type: High Rise Condominuim
Client: Freed Developments
Architect: Core Architects
Project Size: 437,000 sf
Levels above grade: 12
Levels below grade: 4
Estimated Start Date: September 2010
Estimated End Date: September 2013
